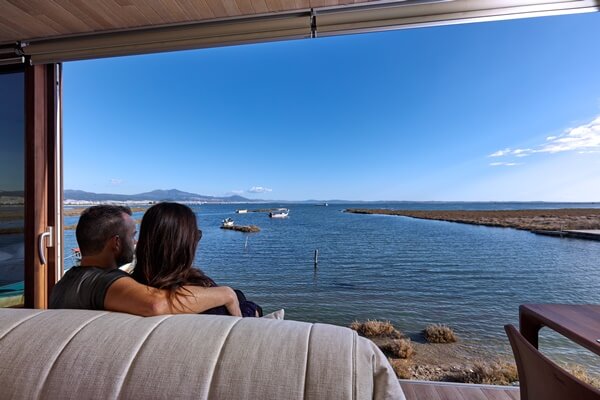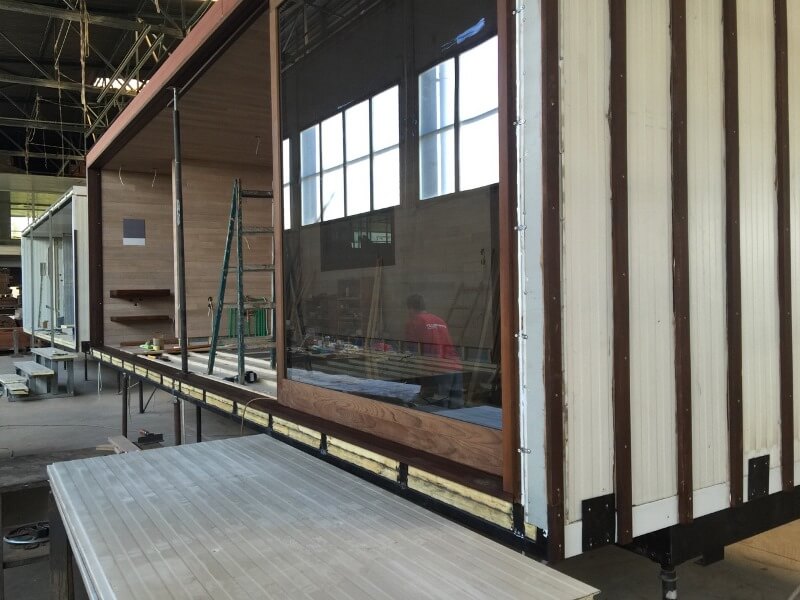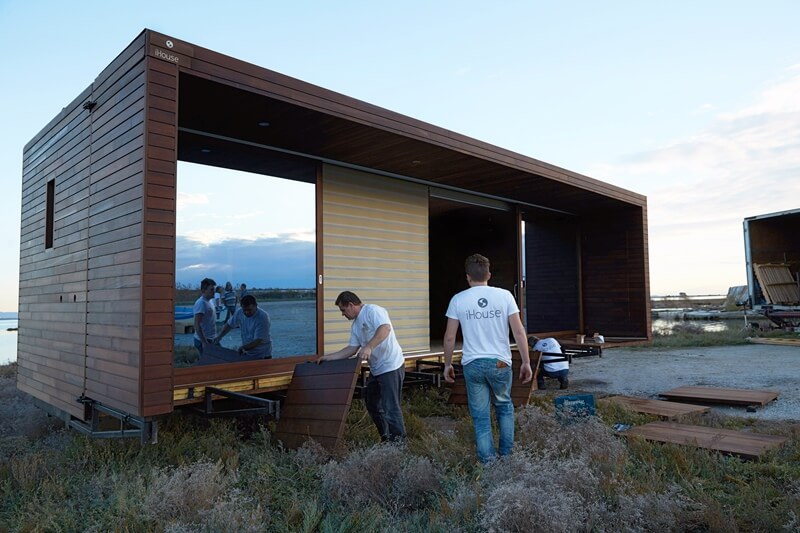The unique architecture and design approach, combines both customers’ desires with the creativity of the manufacturers, for the creation of a high quality and modern home.
The up-to-date and modern aesthetics of the iHouse, the efficient use of space and technology, result in the efficient environmental management, in addition to the comfortable and luxurious living.
Regardless of the size, all iHouse models have a wonderful cuisine, luxurious toilet and shower, modern environment and equipment, and a number of practical applications for energy upgrade.

Each customer has formed his own dream home in his mind, therefore, each iHouse is adapted to the wishes of the customer, with the best performance/cost ratio.
The expertise, the facilities and the industrial equipment of the company, provide unlimited possibilities on the design and construction of the iHouse, in order to offer a high quality, comfortable and luxurious residence in a short time.
iHouse works with you, listens to your desires and feels your needs, in order to make the iHouse your own home.
Do you need something more personal and tailored to your own lifestyle? Our engineers are open to any suggestion, from a wide variety of creative design and construction solutions.
Our methods for adapting iHouse to your own personal requirements are an harmonized combination between standardized designs and custom constructions. They are always manufactured with respect towards the environment and the local architecture.
In such cases, both the timelines, as well as the final costs may vary, but the possibilities are vast. The additional cost for a special design and manufacture of an iHouse usually ranges at a 15% on the value of a standard iHouse construction. The final charges are calculated on case by case basis, for the extra production costs resulting from the conversions.


The additional design services are required for adjustments that are related to special static housing characteristics, in areas with high winds, high snowfalls, high seismic activity or other specific local requirements.
We can also undertake the site preparation for the installation of the iHouse, the design of the exterior areas, the garage and any other additional storage spaces.
Site visits are not necessary, but they are proven to be valuable in optimizing the siting and layout of your project. The site visits are priced on a daily bases, plus the travel expenses, where applicable.
Specify the location where your iHouse will be installed.
Your project starts with the initial design of the project. For this study, 30h of work will be needed for the plan and an initial estimate for the cost of the project, on the specific site, will be included.
Once the contract has been signed, iHouse, proceeds with the implementation of the project.
iHouse designs a house that fits your needs and desires, always guided by the place that it will be placed at.
You assign a contractor the foundation works and infrastructure of the installation site.
At the same time, while the preparatory work at the site progresses, the iHouse unit is manufactured at the factory. This saves you time and money.
After the completion of the construction, we deliver and install your brand new iHouse, in its final position.
Installation is complete and all work in your area have been completed.


The iHouse is manufactured and produced within our factory’s premises and afterwards it is shipped to your chosen location. Each unit is implemented within a completely controlled environment, therefore, iHouse offers guaranteed high quality, energy efficiency and aesthetics, at an affordable price.
The construction in our controlled indoors factory spaces, lead to less damages during the construction of the unit, lower humidity penetration levels, better adhesion of the sealant parts and more reliable planning.
iHouse cooperates with experienced shipping companies, for a safe transportation and delivery of the unit to your location.
The iHouse is designed for installation on wheels, in order to be transportable or be installed on a permanent foundation. In the second case, the site requires to be prepared, as well as the construction of foundations is required. iHouse works with your contractor and manages the specific requirements of the project, for the installation of the unit.
As the work on site for the foundations, depends on the location and the ease of accessing the land, the availability of raw materials in the area, and the specific design requirements, the cost of the on-site-work of the project may vary significantly from region to region.
Depending on the features on site, there may be the case that some elements would be more practical to be built on site.


The iHouse can be delivered at any point accessible by a truck. The company can carry out deliveries throughout Europe.
On the day of the delivery, the presence of a crane with its operator is required on site. The delivery is carried out in cooperation with the contractor of the project. The placement of the iHouse unit is made by the company’s qualified team.
All tasks required to complete the iHouse project can be classified into three categories:
➤The main design work and construction of the iHouse
➤The work on the preparation of the area where the iHouse will be placed upon
➤The delivery and installation of the iHouse
Most of these operations are to be executed by iHouse, some of them have to be taken over by your contractor, while some require the cooperation of both. The table below provides details of all grouped operations and how they should be handled.